Mitsubishi Jisho Design completes expo 2025 osaka pavilion
Set to debut at Expo 2025 Osaka, Japan, the Mitsubishi Pavilion embodies the theme of ‘keeping the world vibrant’ through an architectural exploration of interconnected life, nature, and society. Designed by Mitsubishi Jisho Design, the pavilion appears to hover just above the ground, an all-directional structure engaging visitors from multiple vantage points. The three-tiered composition consists of a semi-underground elliptical base, an overlapping rhombus, and a rectangle nestled within. Each geometric form symbolizes a key concept: the ellipse represents life, the rhombus reflects nature, and the rectangle embodies society—together forming a unified expression of coexistence. The design prioritizes sustainability with minimal ground contact, ensuring the land can be fully restored post-Expo, while the pavilion itself will be dismantled, with materials repurposed for future use.
The exterior is clad in a combination of polycarbonate corrugated panels, steel scaffolding sheets, and ALC panels, with aluminum sashes and steel doors completing the openings. The interiors emphasize raw, repurposed materials—polished concrete floors, weathered-granite soil walls, and exposed deck ceilings in the Waiting Park, while Sankaku Park features stainless steel diamond-mesh fencing and a glued laminated timber ceiling.
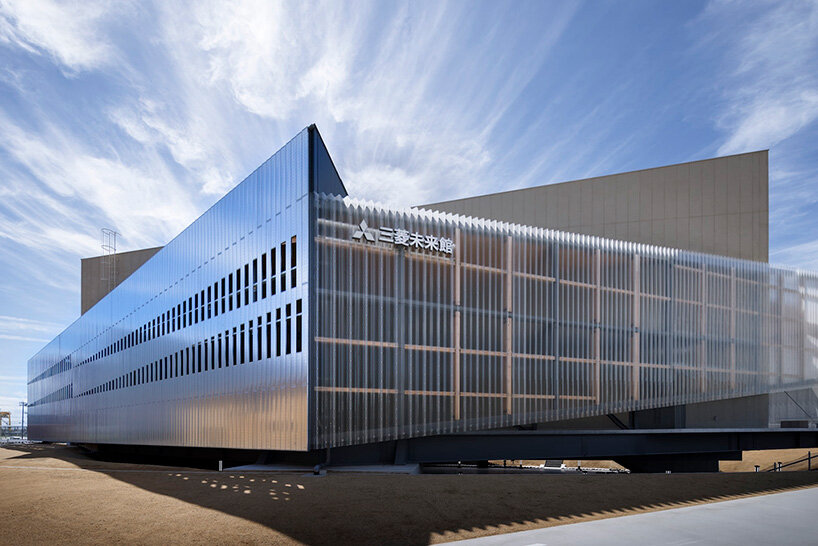
all images by Nacasa & Partners Inc., courtesy of Mitsubishi Jisho Design
the structure will leave no trace beyond its six-month tenure
A key concept in the design is resource circularity, ensuring minimal environmental impact from construction to decommissioning. The pavilion’s structure minimizes direct contact with the ground to preserve the soil, while excavated earth will be reused for site reclamation. Mitsubishi Jisho Design’s global team of architects reimagines temporary construction materials as primary finishes, incorporating polycarbonate panels, steel scaffolding, tread plates, sandbags, and chain mesh fencing—elements that can all be repurposed after the Expo. The air-conditioned areas are kept to a minimum, with semi-outdoor spaces adopting passive cooling strategies reminiscent of traditional Japanese engawa verandas. The Mitsubishi Pavilion revisits temporary architecture principles as a resource-conscious installation that will leave no lasting trace beyond its six-month tenure.
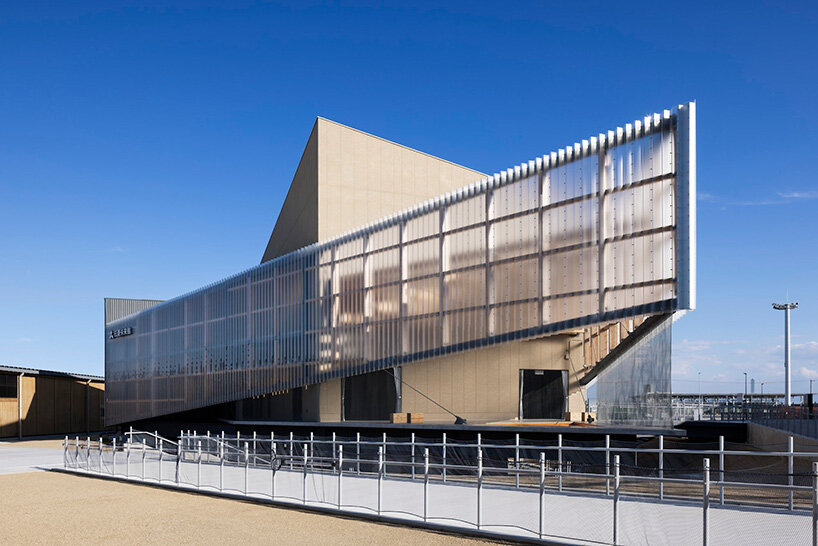
the Mitsubishi Pavilion embodies the theme of ‘keeping the world vibrant’
Light, Shadow, and Motion Shape the Multi-Sensory Experience
Expo 2025 Osaka visitors navigate the Mitsubishi Pavilion through a sequence of immersive spatial experiences. The journey begins in the semi-underground Waiting Park, a shaded and ventilated space that naturally cools the environment. They then ascend to the Pre-Show area for an introductory film before reaching the Main Show on the second level, where a large-scale video installation takes center stage. The visit concludes at Sankaku Park, a triangular terrace that appears to float above the ground, offering a moment of suspension before exiting the pavilion. Mitsubishi Jisho Design enhances this experience with an architectural lighting strategy, creating a soft interplay of light and shadow, inspired by Japanese aesthetics that emphasize depth and subtlety.

a combination of polycarbonate corrugated panels, steel scaffolding sheets, and ALC panels clad the exterior
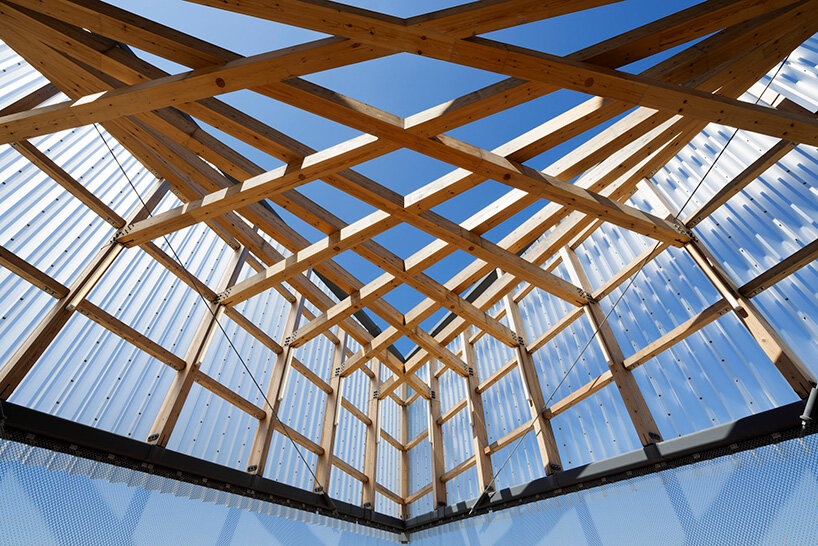
each geometric form symbolizes a key concept
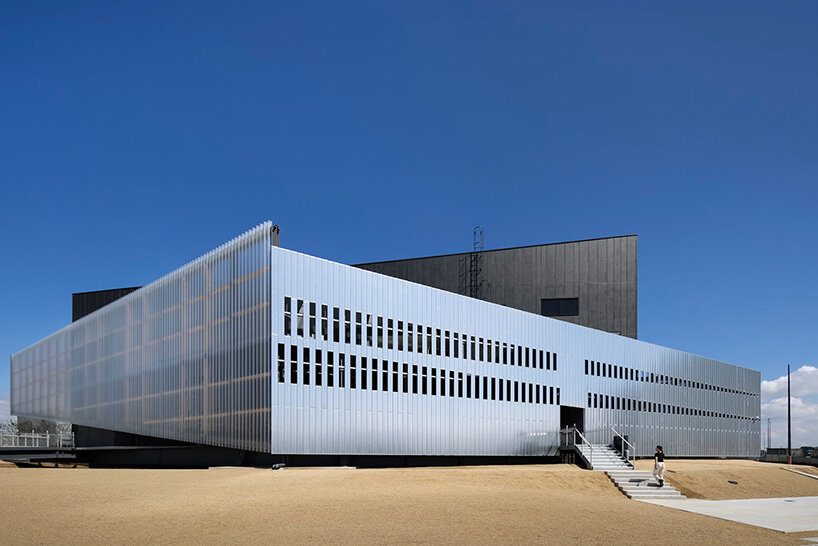
the pavilion’s structure minimizes direct contact with the ground to preserve the soil
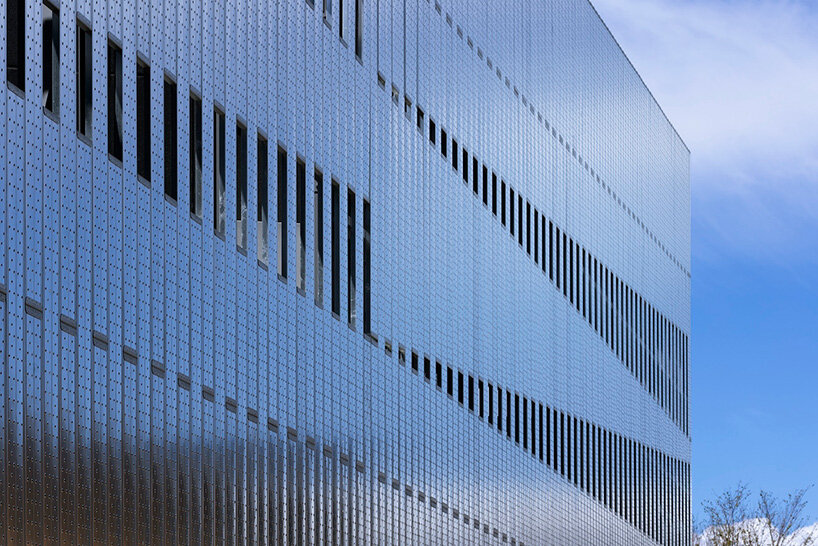
the Mitsubishi Pavilion revisits temporary architecture principles as a resource-conscious installation

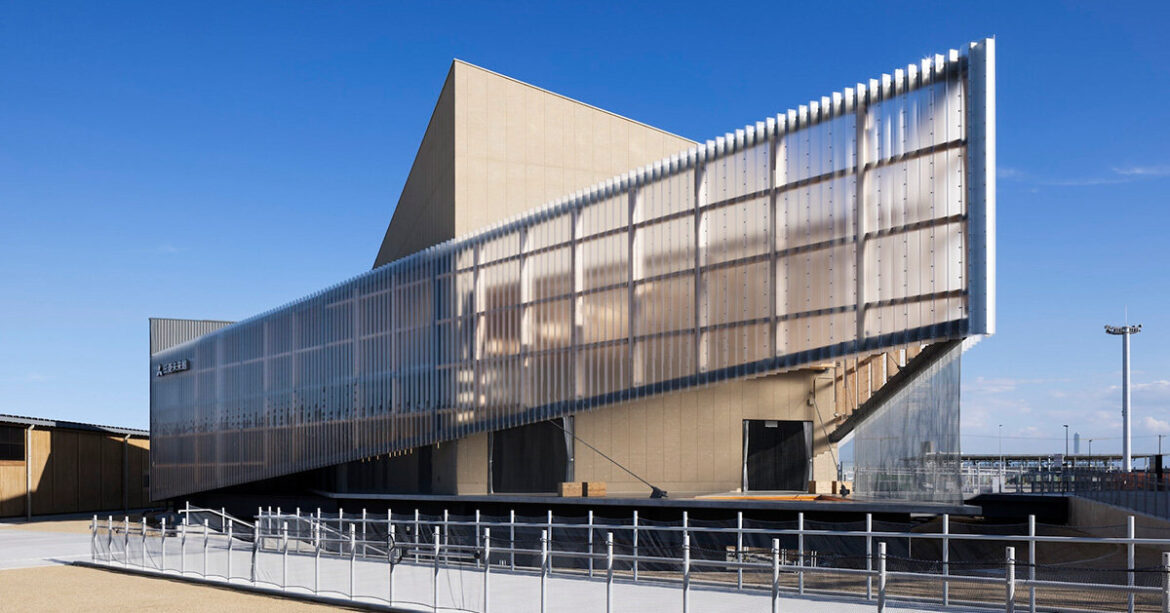
AloJapan.com