 KSA Pavilion, Expo 2025 Osaka – The pavilion’s massing recalls the organic shapes of traditional Saudi villages. Image © Nigel Young / Foster + Partners
KSA Pavilion, Expo 2025 Osaka – The pavilion’s massing recalls the organic shapes of traditional Saudi villages. Image © Nigel Young / Foster + Partners
Share
Share
Or
https://www.archdaily.com/1009980/foster-plus-partners-designs-model-village-for-saudi-arabian-pavilion-at-expo-2025-osaka
The national pavilion of the Kingdom of Saudi Arabia welcomes its first visitors at Expo 2025 Osaka. The latest photographs showcase Foster + Partners’s design, aiming to create a spatial experience that evokes the character of Saudi Arabian towns and cities. Positioned at the Yumeshima waterfront, the pavilion offers visitors an engaging journey of discovery through the ‘village’ of meandering streets that alternate spaces of quiet reflection with venues for performances and cultural experiences.

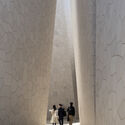
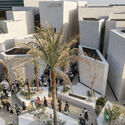
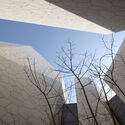
 + 12
+ 12
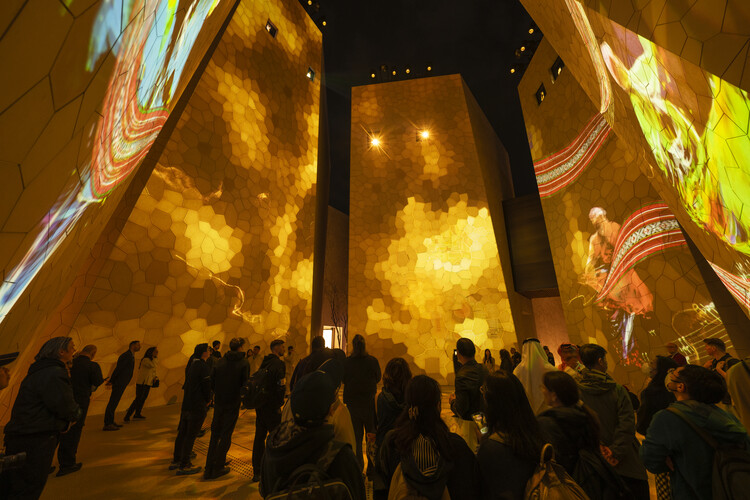 KSA Pavilion, Expo 2025 Osaka – Immersive spaces have been designed in close collaboration with Journey (59 Productions and Squint/Opera). Image © Nigel Young / Foster + Partners
KSA Pavilion, Expo 2025 Osaka – Immersive spaces have been designed in close collaboration with Journey (59 Productions and Squint/Opera). Image © Nigel Young / Foster + Partners
Using computational fluid dynamics simulations, the pavilion’s structure was developed with inspiration from the organic forms of traditional Saudi villages. During the hot summer months, this strategy helps cool western winds flow through the city’s streets. In addition, in the calmer months of April and October, the planted courtyard serves as a windbreak, protecting the pavilion from strong winds coming from the north.
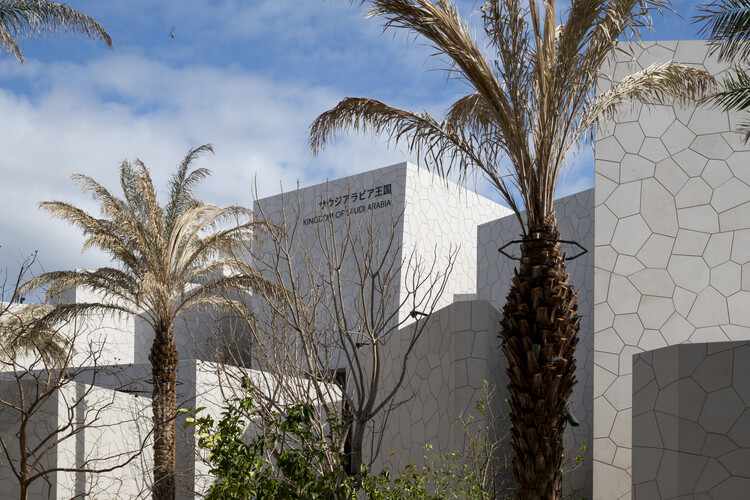 KSA Pavilion, Expo 2025 Osaka – The landscaped forecourt acts as a barrier to protect the pavilion from harsher northerly winds. Image © Nigel Young / Foster + Partners
KSA Pavilion, Expo 2025 Osaka – The landscaped forecourt acts as a barrier to protect the pavilion from harsher northerly winds. Image © Nigel Young / Foster + Partners
The Saudi Pavilion is also designed to create meaningful connections between the visiting public and Saudi Arabia’s incredible artists and musicians. By engaging all of the senses, the space allows visitors to experience the national transformation of Saudi Arabia. It is its own urban microcosm that carefully balances tradition and heritage with modern technologies which is shaping the Kingdom’s future. – Tony Miki, Partner, Foster + Partners
Related Article MVRDV and Space Encounters Collaborate for a Model of Sustainability in Amsterdam’s Sluisbuurt Neighborhood 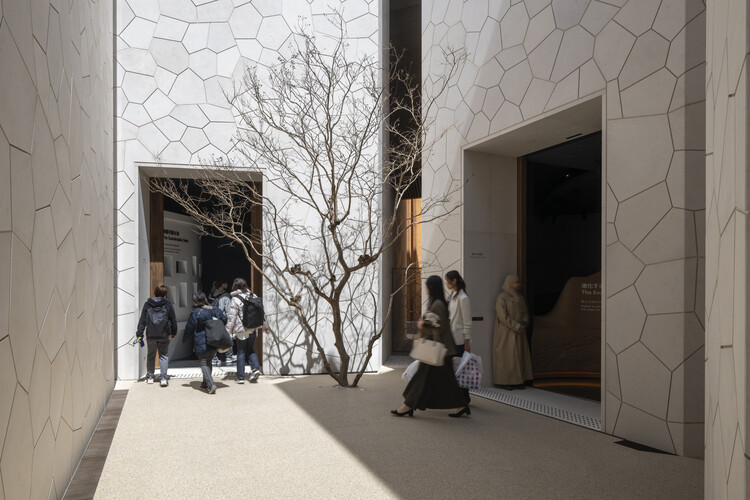 KSA Pavilion, Expo 2025 Osaka – The pavilion creates a spatial experience that echoes the exploration of Saudi Arabian towns and cities.. Image © Nigel Young / Foster + Partners
KSA Pavilion, Expo 2025 Osaka – The pavilion creates a spatial experience that echoes the exploration of Saudi Arabian towns and cities.. Image © Nigel Young / Foster + Partners
Visitors can reach the pavilion through a lush forecourt covered with Saudi Arabian flora. The Saudi Courtyard is the central area of interest and is reached along the pathway. During the day, this area is used for quiet periods of reflection, while at night, it serves as a venue for activities and musical performances. In fact, visitors are guided through immersive settings that have been precisely constructed in partnership with Squint/Opera and 59 Productions along exploratory routes that resemble a “village.”
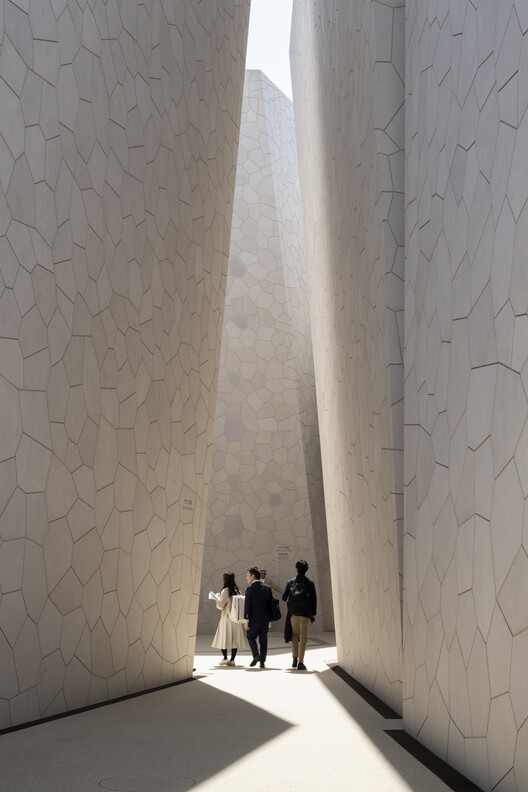 KSA Pavilion, Expo 2025 Osaka – Visitors are invited to explore a ‘village’ of meandering streets. Image © Nigel Young / Foster + Partners
KSA Pavilion, Expo 2025 Osaka – Visitors are invited to explore a ‘village’ of meandering streets. Image © Nigel Young / Foster + Partners
With an emphasis on sustainability, the pavilion includes solar technologies for electricity generation, rainwater recycling, low-carbon materials, and energy-efficient lighting. The project is committed to reaching the Net Zero Operational Carbon target and strives for the best grade possible under Japan’s green building system. Furthermore, integrating WELL design concepts has made user health and well-being the top priority.
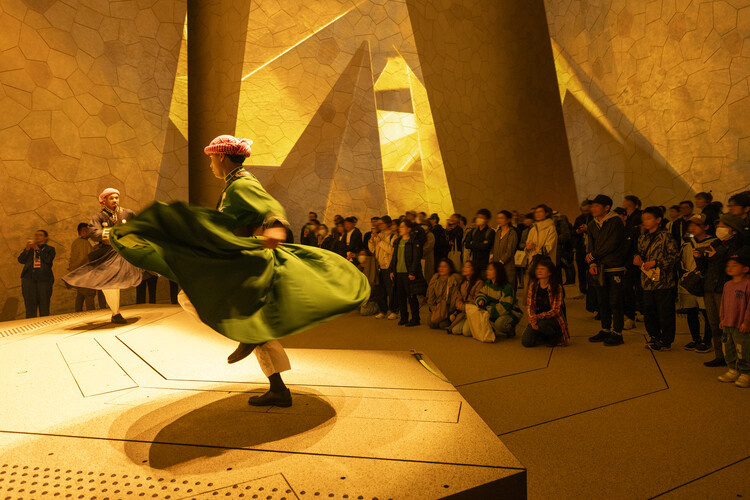 KSA Pavilion, Expo 2025 Osaka – The courtyard transforms into a venue for performances and events at night.. Image © Nigel Young / Foster + Partners
KSA Pavilion, Expo 2025 Osaka – The courtyard transforms into a venue for performances and events at night.. Image © Nigel Young / Foster + Partners KSA Pavilion, Expo 2025 Osaka – The central courtyard allows for moments of quiet reflection during the day. Image © Nigel Young / Foster + Partners
KSA Pavilion, Expo 2025 Osaka – The central courtyard allows for moments of quiet reflection during the day. Image © Nigel Young / Foster + Partners
The World Expo has officially opened in Osaka, Japan, on April 13, 2025, and is set to continue until October 13, 2025. Many other countries have announced the completion of their national pavilions, each exploring a different facet of the overarching theme “Designing Future Society for our Lives,” organized under the direction of architect Sou Fujimoto’s master plan. Newly released photographs showcase the national pavilion of Switzerland, designed by Manuel Herz Architekten with a focus on lightweight building materials, as well as the France Pavilion by Coldefy and Carlo Ratti Associati illustratingthe interaction between human and ecological habitats. Addiitonally, the US Pavilion by Trahan Architects celebrates contemporary American achievements, while the Japan Pavilion explore the plurality of life on earth.
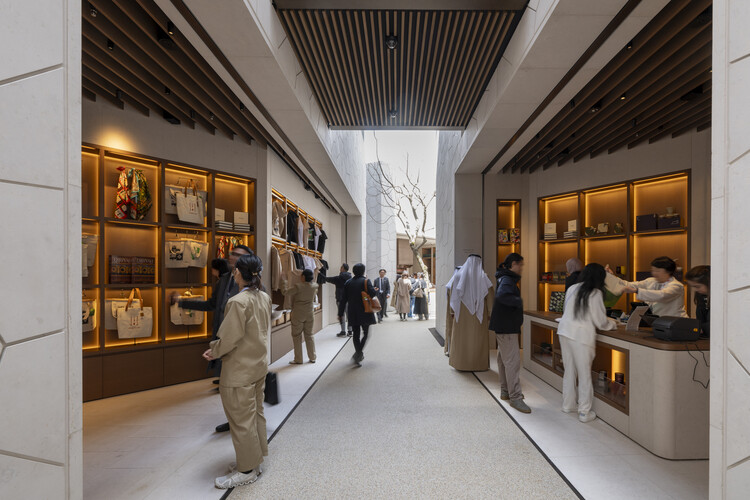 KSA Pavilion, Expo 2025 Osaka – Visitors are invited to explore a ‘village’ of meandering streets. Image © Nigel Young / Foster + Partners
KSA Pavilion, Expo 2025 Osaka – Visitors are invited to explore a ‘village’ of meandering streets. Image © Nigel Young / Foster + Partners
We invite you to check out ArchDaily’s comprehensive coverage of the Expo Osaka 2025.
Editor’s Note: This article was originally published on November 21, 2023, and updated on April 16, 2025, following the official announcement of the completion.

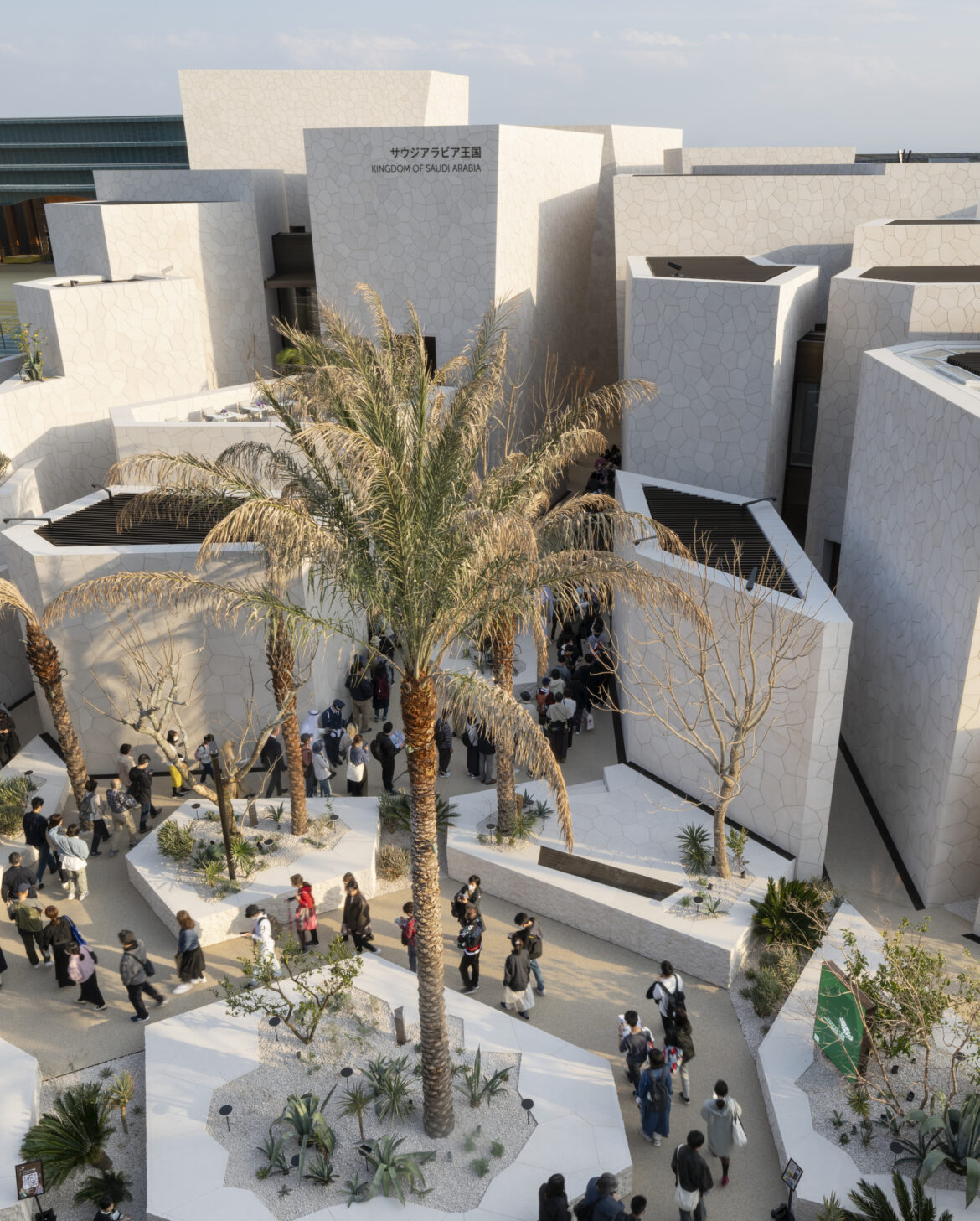
AloJapan.com